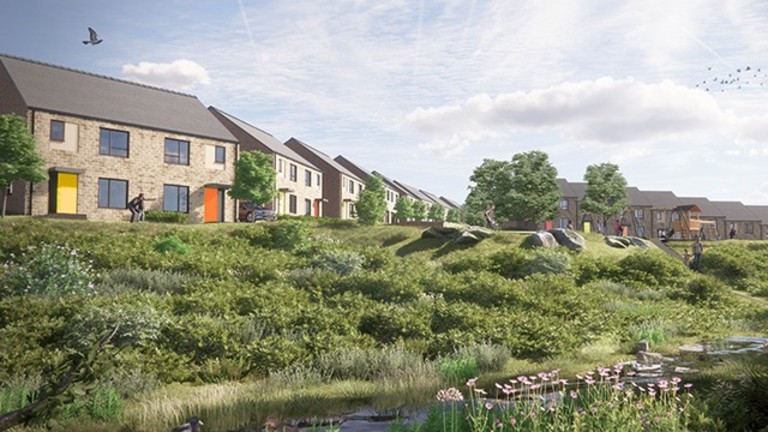
Lady Ann Road housing scheme designed by Self Architects in Batley

7th February 2023
The revised design of 65 semi-detached and terrace houses responds to the slope of the site, with the majority of the houses split level, so they embed and follow the gradient. The houses have a stone front façade, with the rear and sides in red-brick, following the local vernacular typology. The site layout retains the natural features of the stream, trees and wetland meadow. The natural amenity is augmented by a large children’s playground, orchard and grassed playing area, to take the public amenity space to 38% of the site.